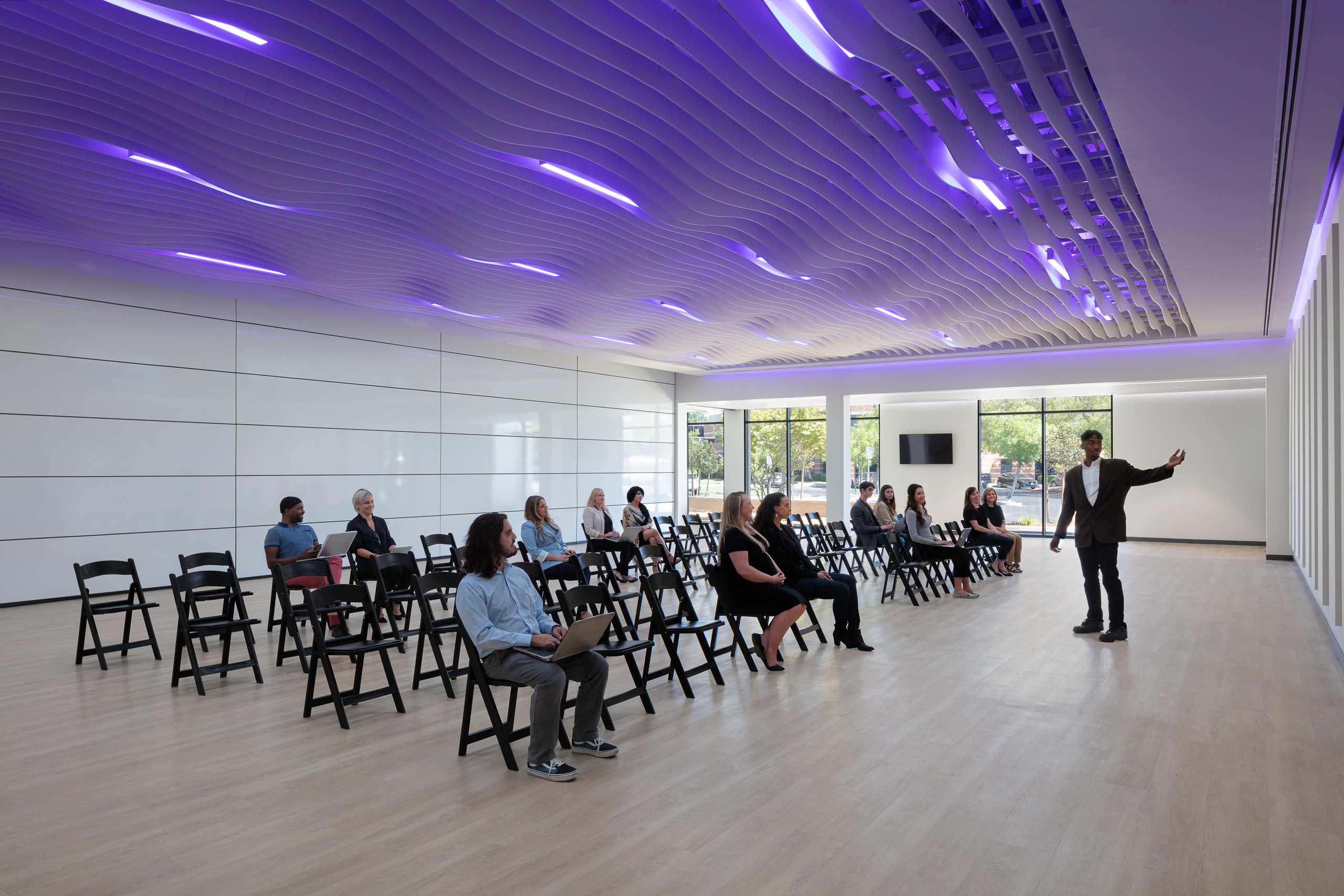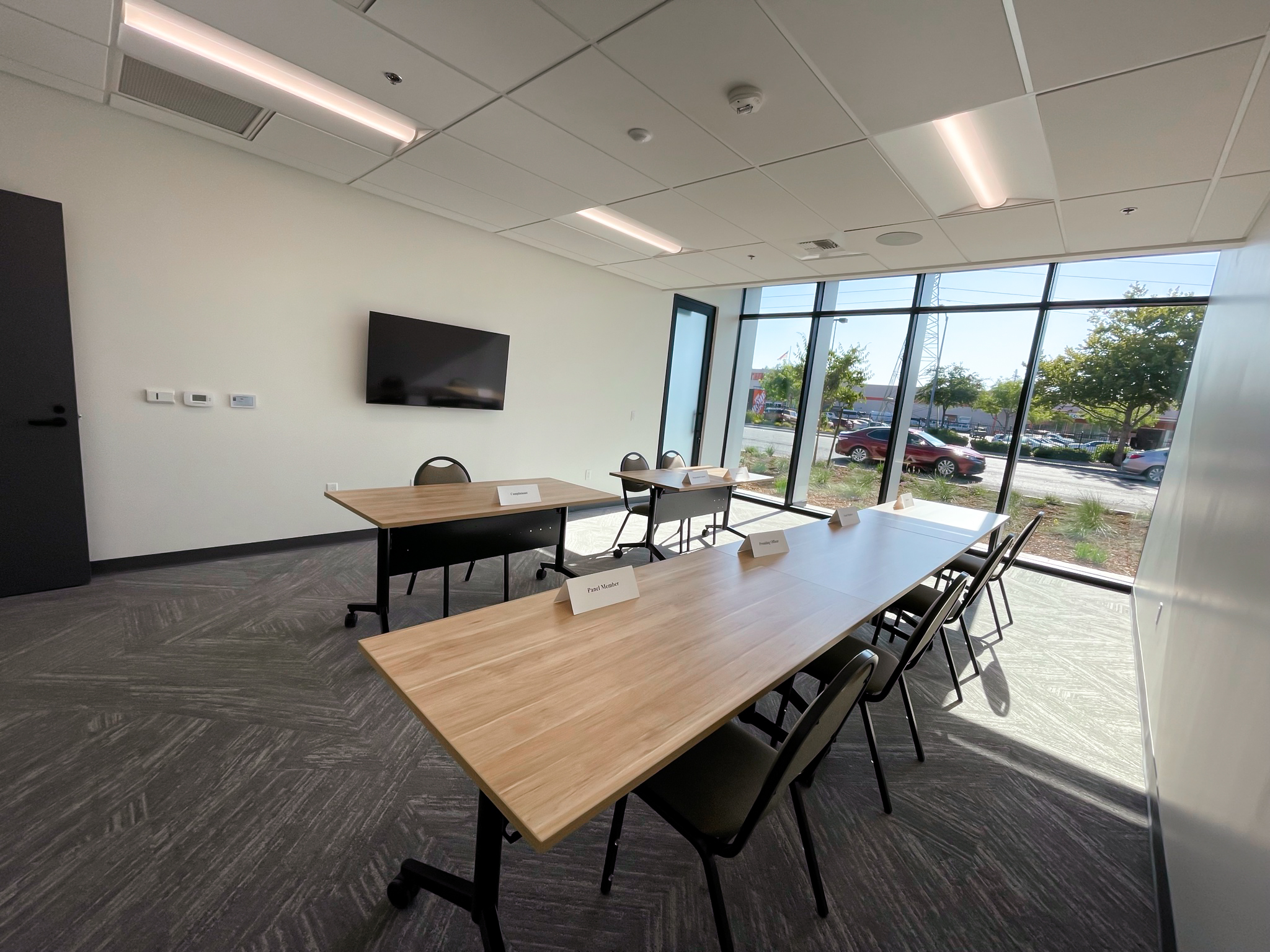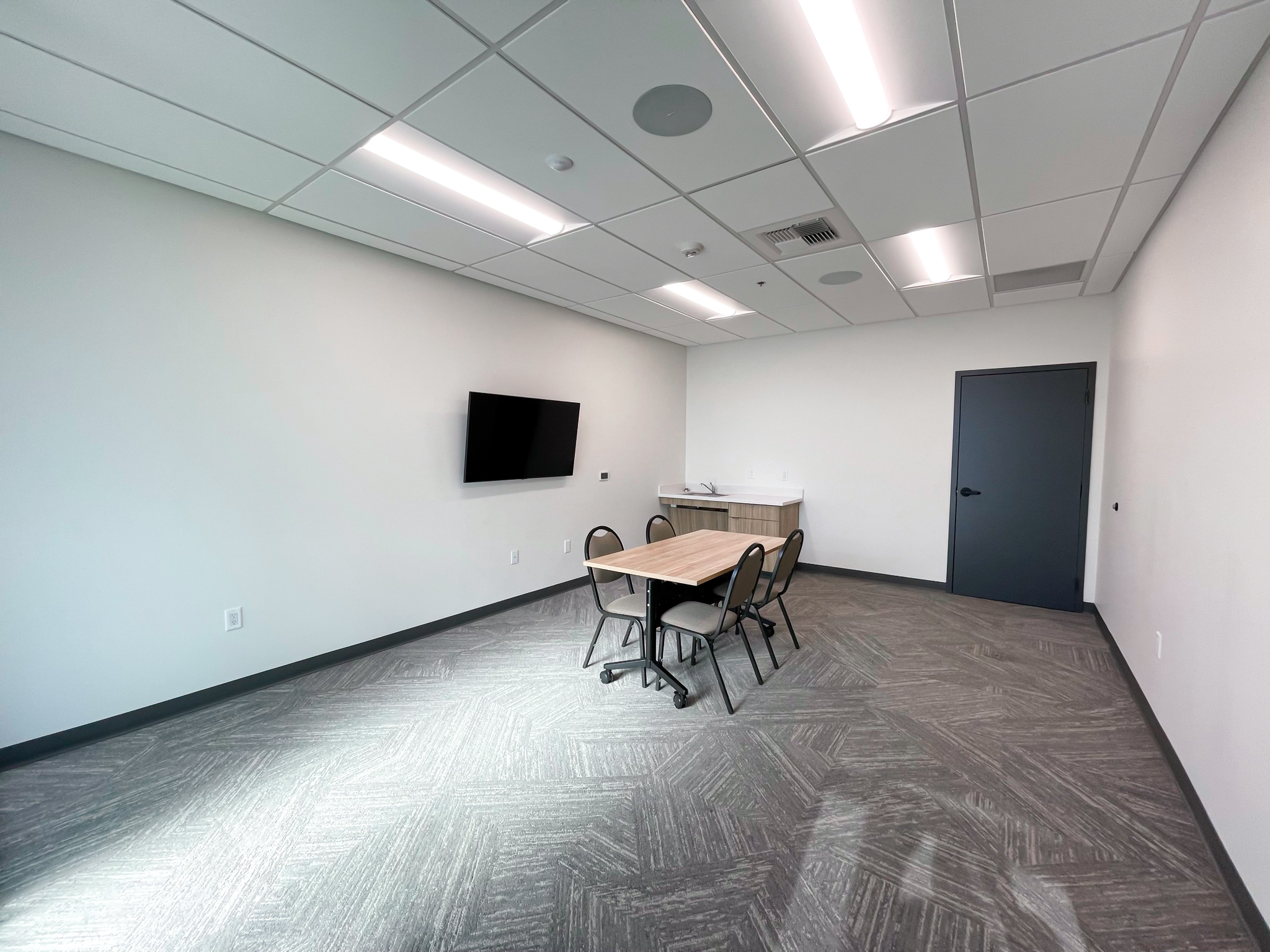Whether you’re planning a seminar, special event, or company meeting, we have the space to accommodate a variety of conferences and events, from large to small. Our Event Center is easily accessible from all parts of Sacramento and the surrounding areas, with plenty of free parking for over 200 vehicles.
Call our team for a tour and ideas for your next event. Sacramento Association of REALTORS®Members and non–profit organizations receive a 20% discount on regular fees. Reservations are on a first-come, first-served basis, up to one year in advance of the rental date.
















